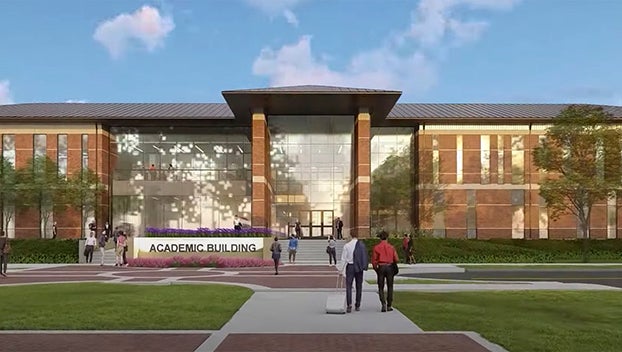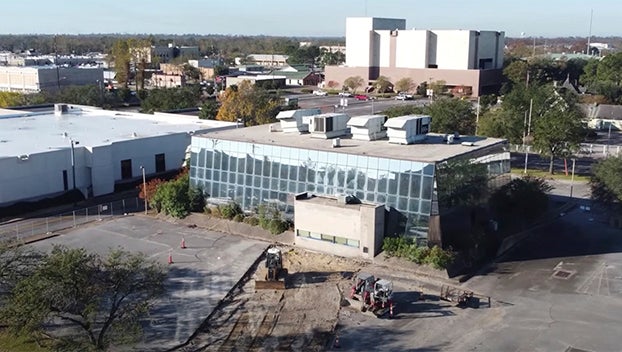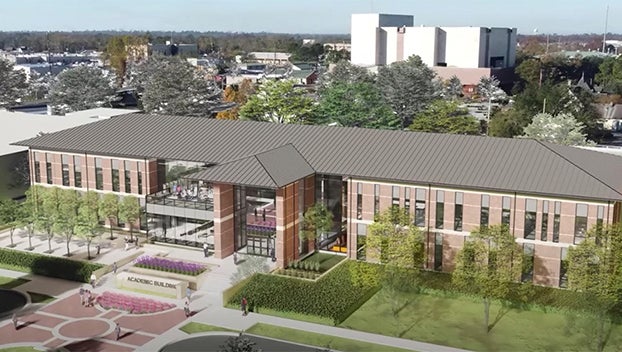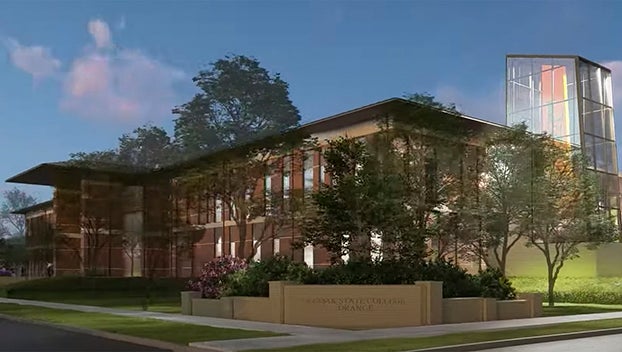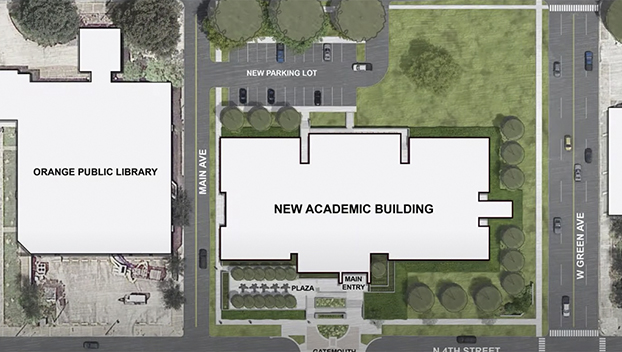SEE THE VIDEO — Plans for $37M Lamar State College Orange construction brighten Downtown
Published 12:30 am Thursday, December 1, 2022
|
Getting your Trinity Audio player ready...
|
An architectural video provides a sneak peek into the future of Downtown Orange.
The two-and-a-half minute rendering will soon become a reality after the Texas State University System Board of Regents recently approved the design development document for the new Academic Building for Lamar State College Orange.
Construction is scheduled to commence in March 2023, and substantial completion is anticipated by August 2024.
The building’s funding, $37.4 million, has been provided by the Texas Legislature.
According to LSCO President Dr. Tom Johnson, this new building will allow the college a state-of-the-art space to increase learning opportunities for all students.
“This building will communicate that, at LSCO, we continue to look for ways to make a difference in our students’ lives,” Johnson said. “We are also making an investment in downtown Orange, for which we are proud to call home.”
Lamar State College Orange leaders stress they are grateful for the Texas Legislature’s funding of the project, in particular Speaker Dade Phelan and State Sen. Robert Nichols.
The project construction is located at the site of the previous Capital One bank building at the southwest corner of West Green Avenue and North Fourth Street. It will sit next to LSCO’s Gatemouth Plaza, which was completed in Fall of 2021.
The New Academic Building will contain lecture classrooms, computer classrooms, science labs and student gathering spaces while tying into Gatemouth Plaza.
Totaling approximately 54,900 square feet, the building provides growth for the science and allied health disciplines, information technology services and administrative offices.
FEATURES
The first-floor plan includes the administrative office suites, anatomy and physiology laboratories, two classrooms, a large classroom with an operable partition, a computer laboratory, flexible laboratories and preparation spaces and building support spaces.
The second floor includes additional classrooms and computer laboratories, geology, microbiology, biology, physics and chemistry laboratories with associated preparation rooms, faculty resource areas, the Information Technology Services department suite, building support spaces and a medical privacy room.
Both floors will feature large student gathering and lobby spaces, as well as men’s and women’s restrooms. The front lobby space will be viewable via the second floor from an open concept mezzanine.
The second floor will open up to an approximately 730 square feet terrace, providing spectacular views along Gatemouth plaza.
The building will include a glass stair tower visible from both directions of Green Avenue, showcasing how the future of LSCO is bright orange.
Builders
The architect/engineer for the project is PBK Architects, Inc.
The construction manager-at-risk is Durotech Inc.
According to college officials, the New Academic Building is the centerpiece of the campus, merging academic laboratory spaces, Information Technology Services and administrative office suites.
The new building is expected to meet campus growth and improve visibility of Lamar State College Orange.
The $38,148,217 budget represents the college’s best estimate of project costs at this stage of design, based upon estimates reconciled between the architect/engineer’s cost estimate and the construction manager-at-risk.


